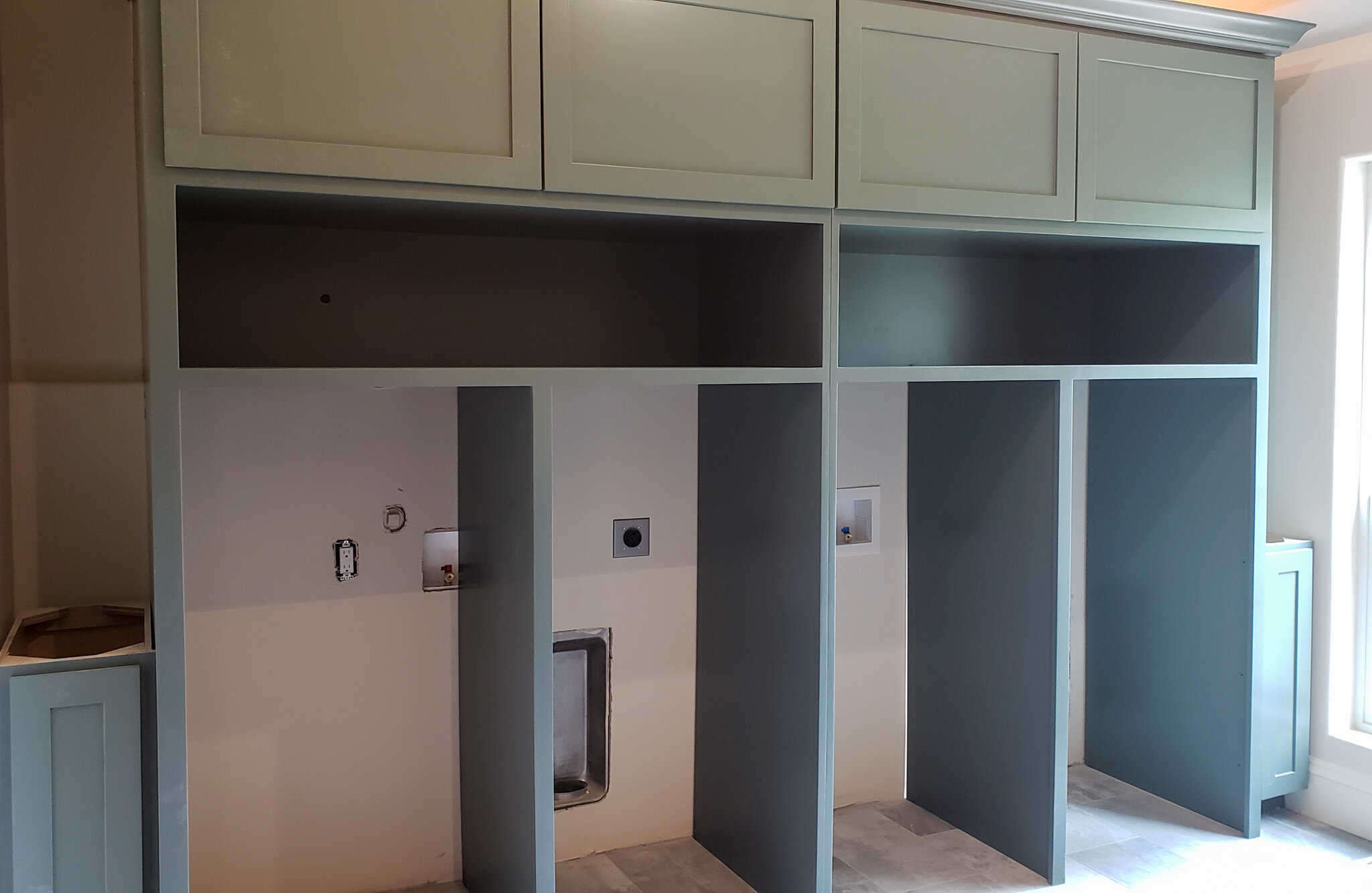Spokane River Estate
Old world estate atmosphere mixed with modern brass glam.

THE GREAT ROOM
Custom designed African mahogany entertainment center, complete with an app controlled motorized mounting arm, in wall media storage cabinet, concealed subwoofer compartment, display bookcase and illuminated onyx accents.




KITCHEN
The kitchen includes custom designed handcrafted cabinetry, spice pullout towers framing the range, built in range hood tucked inside statement wood work, pullout fold-down stairs on either side of the sink, pullout drawers with built in storage systems and an exquisite African mahogany island to compliment the brilliantly glowing counter material the client had selected.
EN SUITE BATHROOM
The vanities were built with several storage drawers, a drawer with built in electrical outlets and extra wide to achieve maximized storage. Handcrafted out of African mahogany.
LAUNDRY ROOM
Custom designed handcrafted cabinetry to house double washer/dryers, side storage for ironing equipment, upper storage and under-lit open cubbies. The adjacent wall consisting of a full length folding counter, drying bars, floating shelves, open lower shelving to hold laundry baskets and a washing sink.
MASTER CLOSET
The clients had an extensive wish list regarding their dream closet. The final design having custom lighting systems activated by door sensors, shoe shelving, extra long sections to accommodate formal gowns, dressing bench, pull down clothing rods, backlit mirror, custom drawer storage systems and secret passageways. 3D rendered final design and specifications provided to the cabinet builders and electricians for precise production. Meticulously designed with building codes and functionality in mind.
-Project is still currently under construction.






